Design for Kitchen Remodel
The goal of this project was to modernize the existing kitchen layout with a design that seamlessly integrated ample storage. Working closely with the client, I helped to define their style and enhance the functionality and flow of this heavily used space. They envisioned an all-white, clean, and modern aesthetic to brighten the previously dark and dated kitchen. On the far right of the kitchen, adjacent to the slider, we opted to remove an L-shaped corner, creating a continuous countertop with storage drawers suitable for office supplies and Tupperware. While a movable island previously occupied the kitchen’s center, the client chose a slimmer, longer stationary island with stools that could be neatly tucked away underneath. This solution optimized both storage and seating within the constraints of a small space, ultimately making it feel larger and more open. Simple accents, such as modern, black, linear hardware and shaker cabinets paired with a contrasting dark blue island, achieved a “modern farmhouse” look with a clean and sophisticated aesthetic. Although my initial design featured pendant lights above the island, the client opted for recessed can lighting throughout the kitchen ceiling to avoid obstructions in the low ceiling. Previously, the client and I discussed installing cabinets that wouldn’t reach the ceiling due to accessibility concerns. Ultimately, we prioritized form over function in this particular situation.
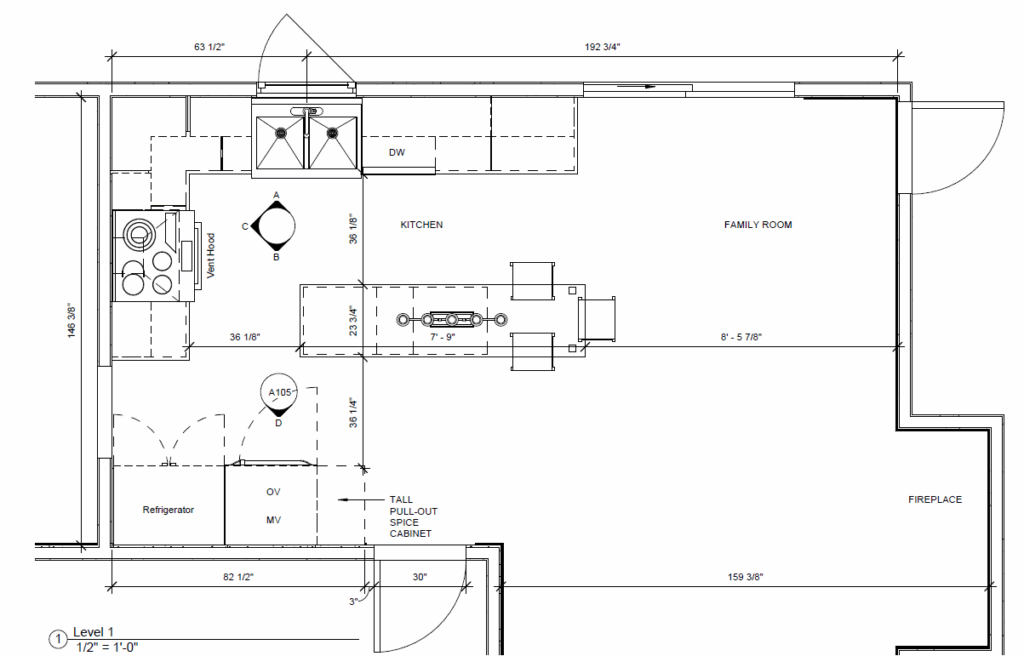
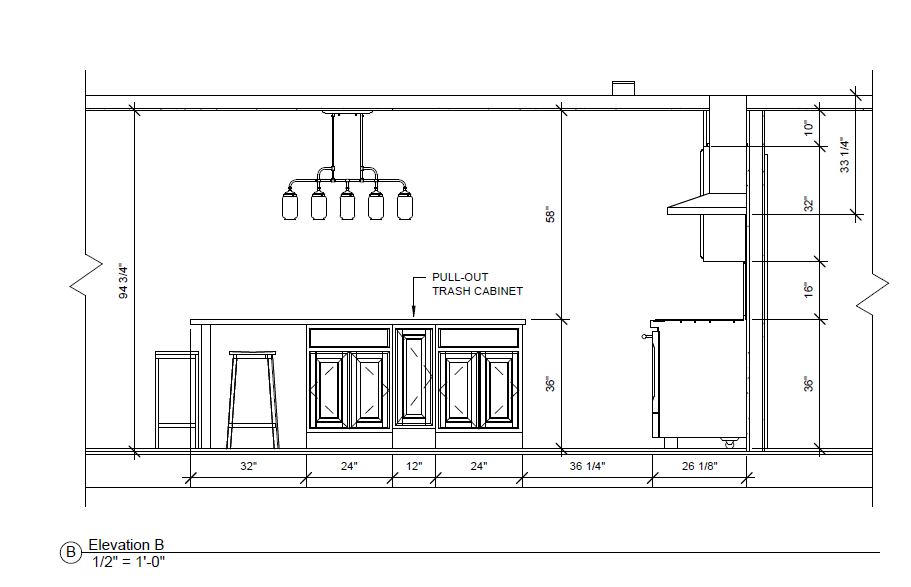
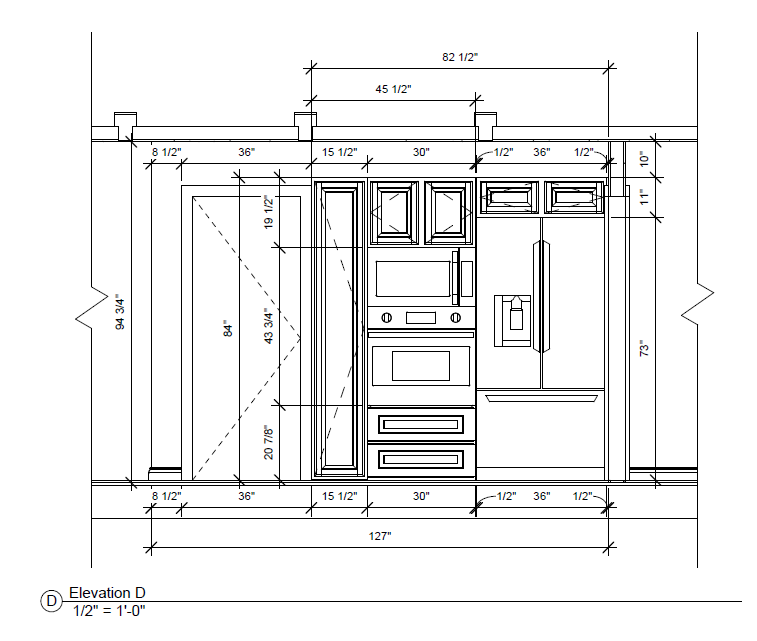
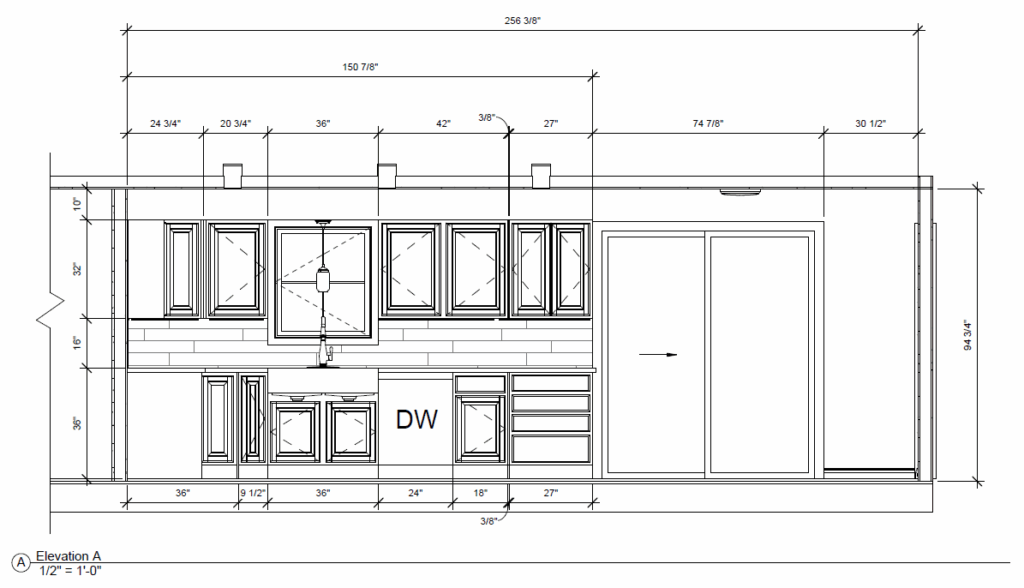
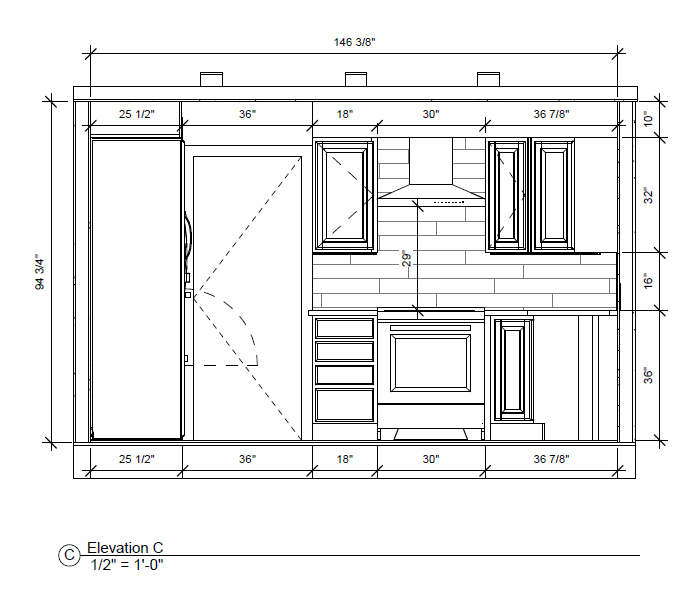
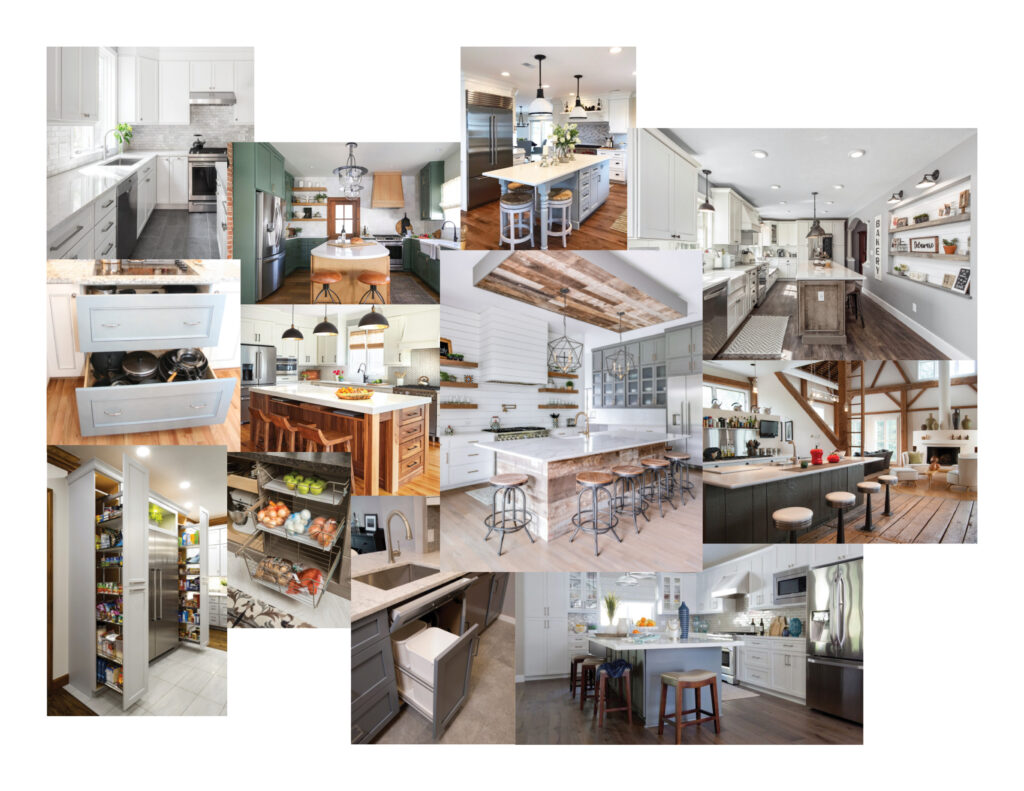
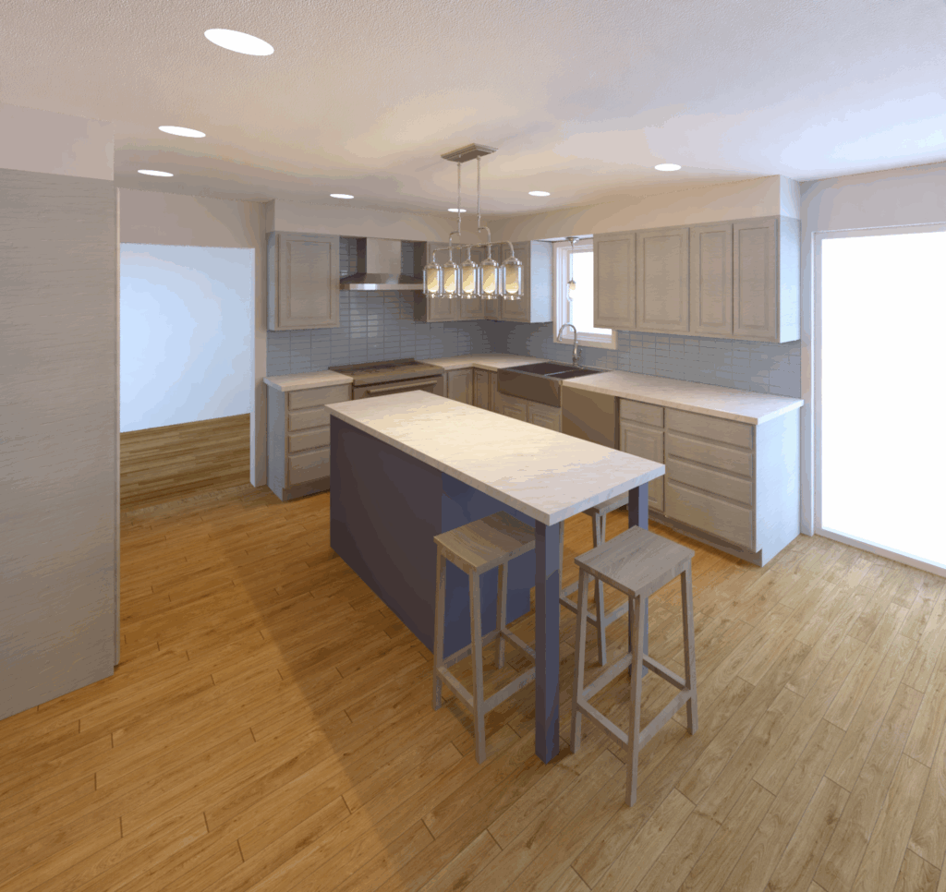
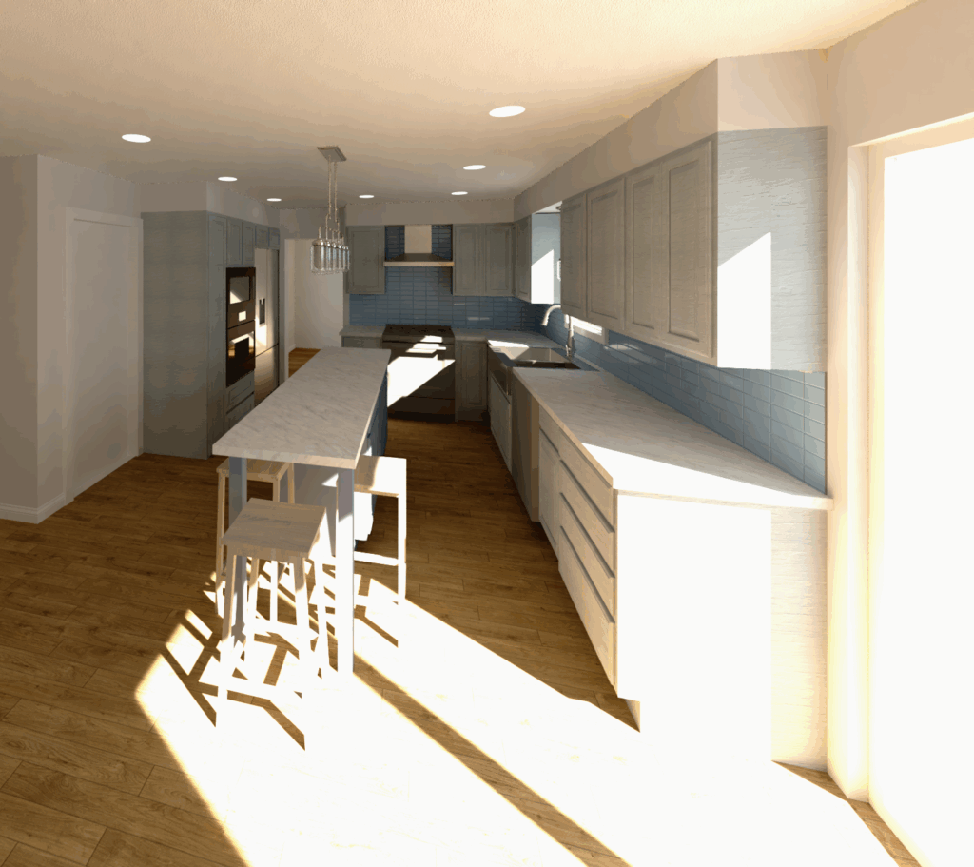
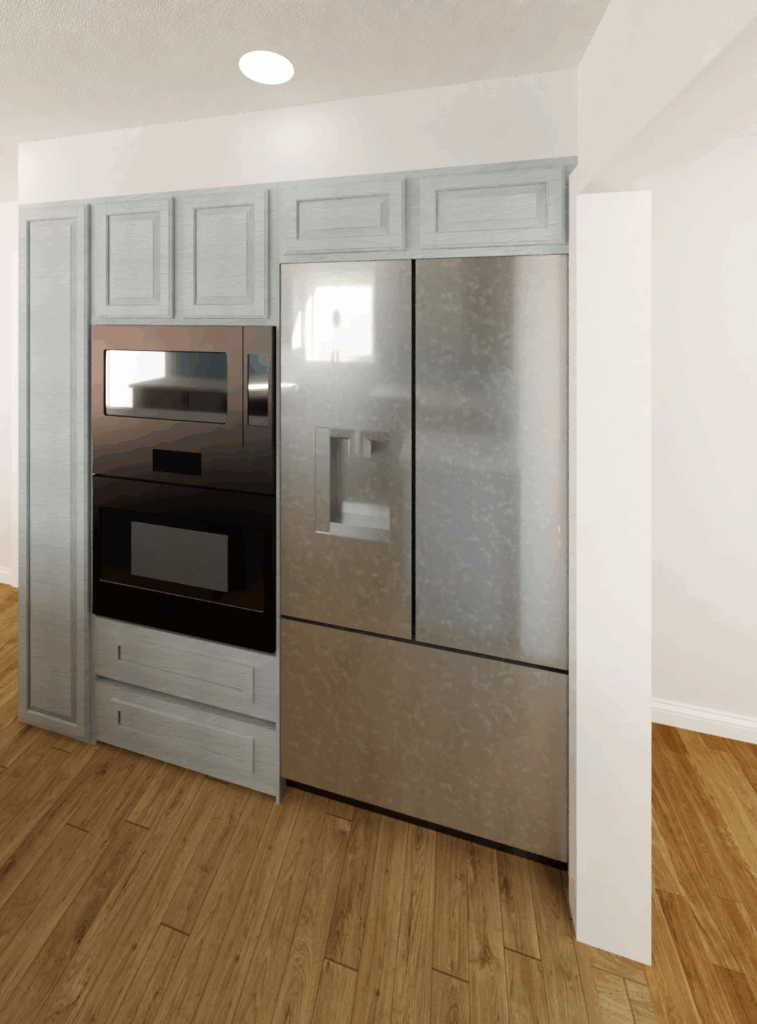
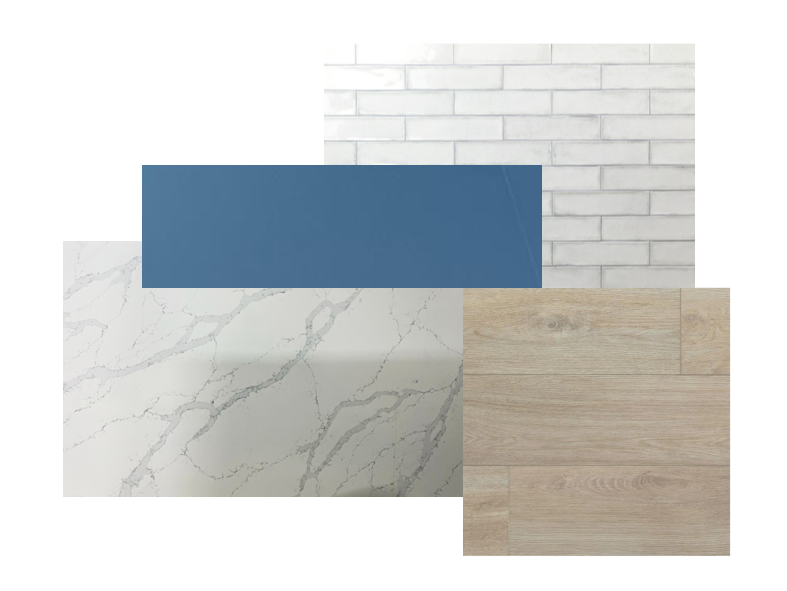
Before, During, and After the Renovation
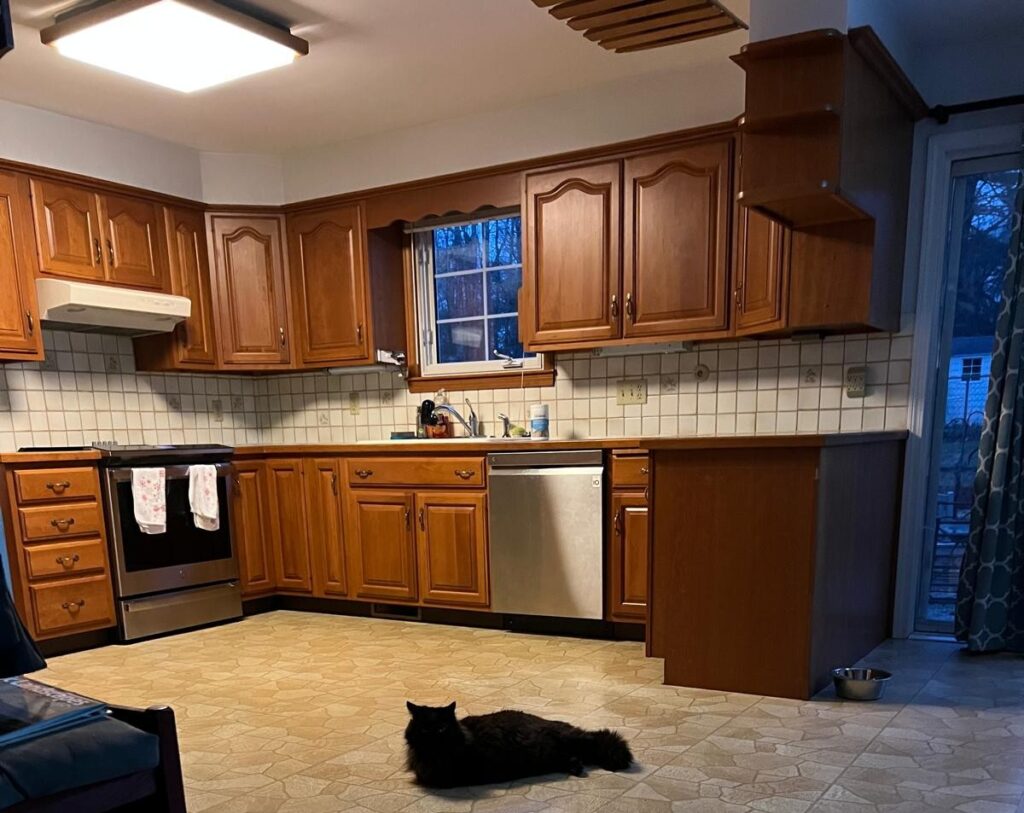
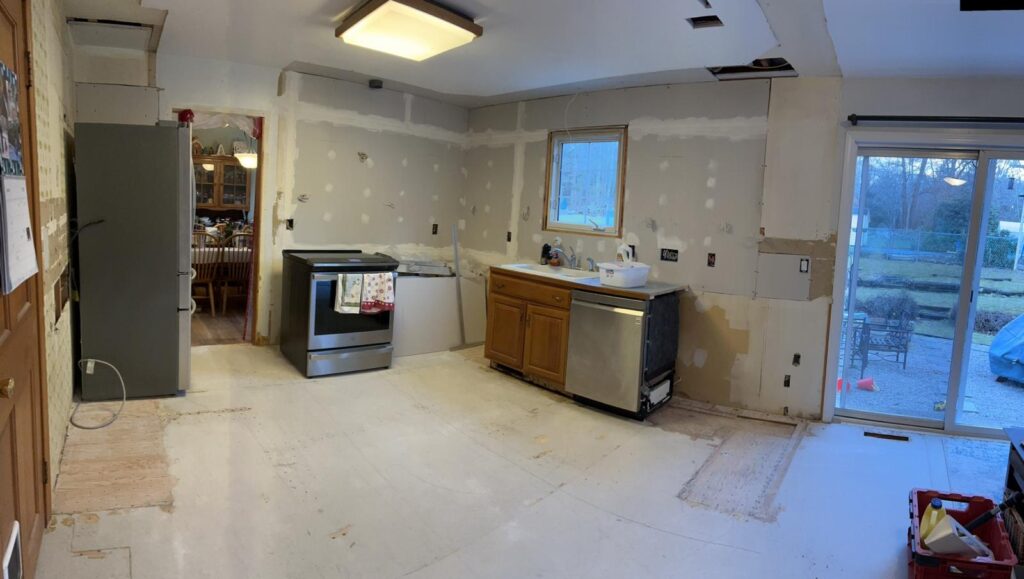
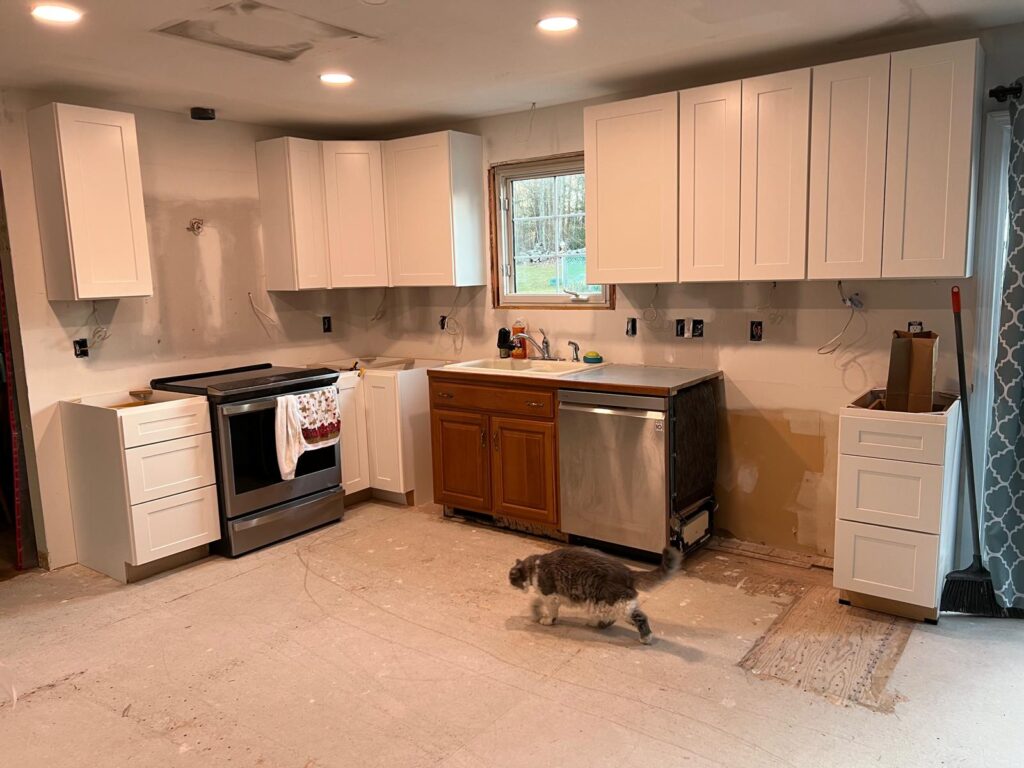
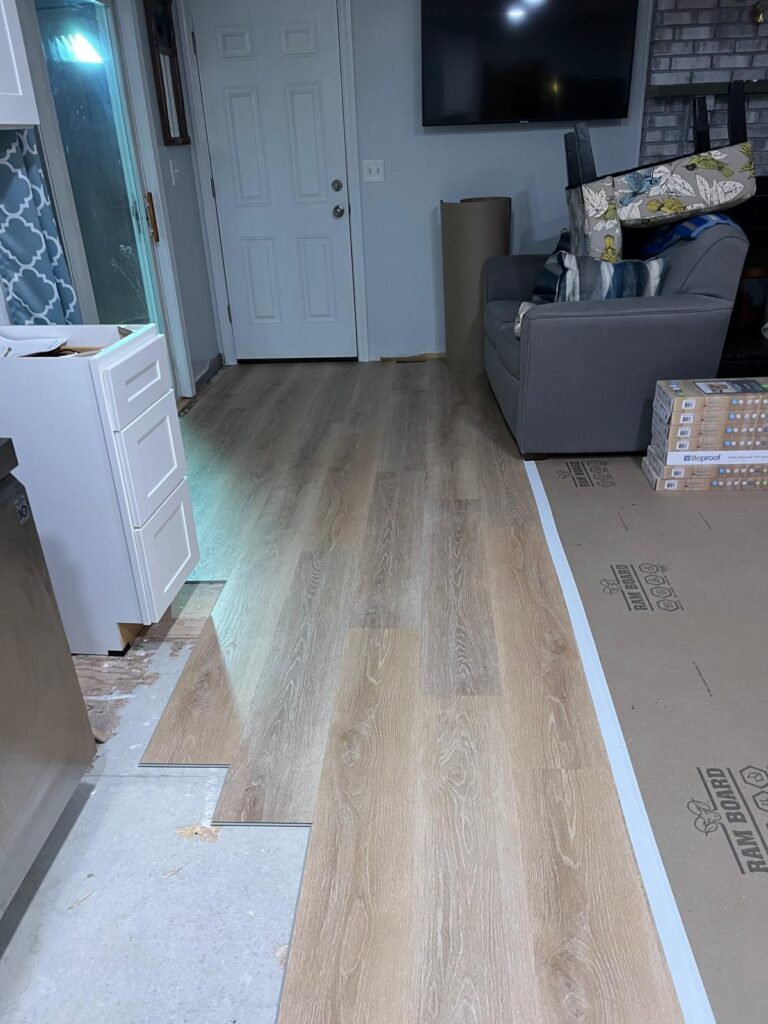
Luxury Vinyl Flooring
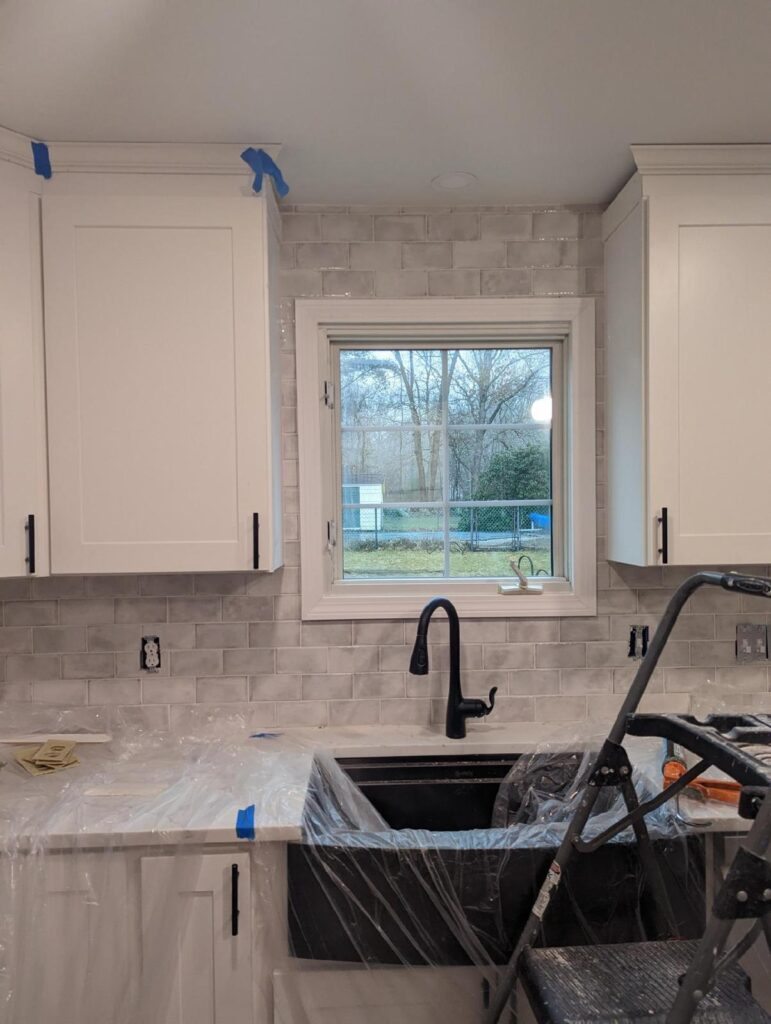
White with Gray Bevels Ceramic Backsplash Tile
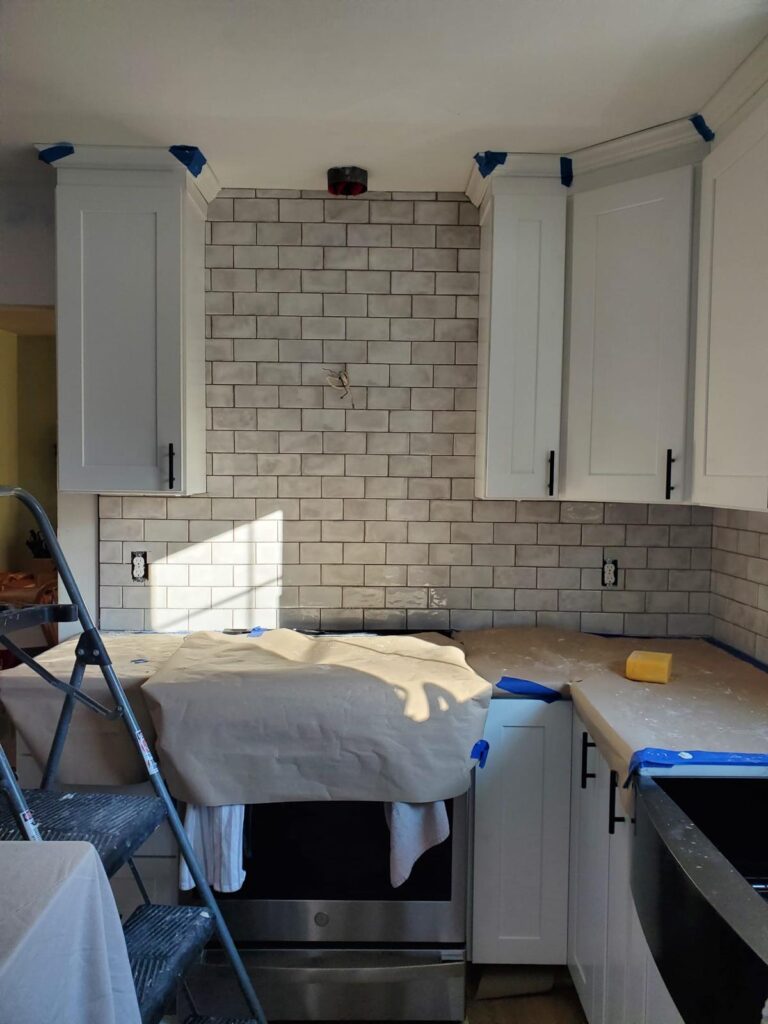
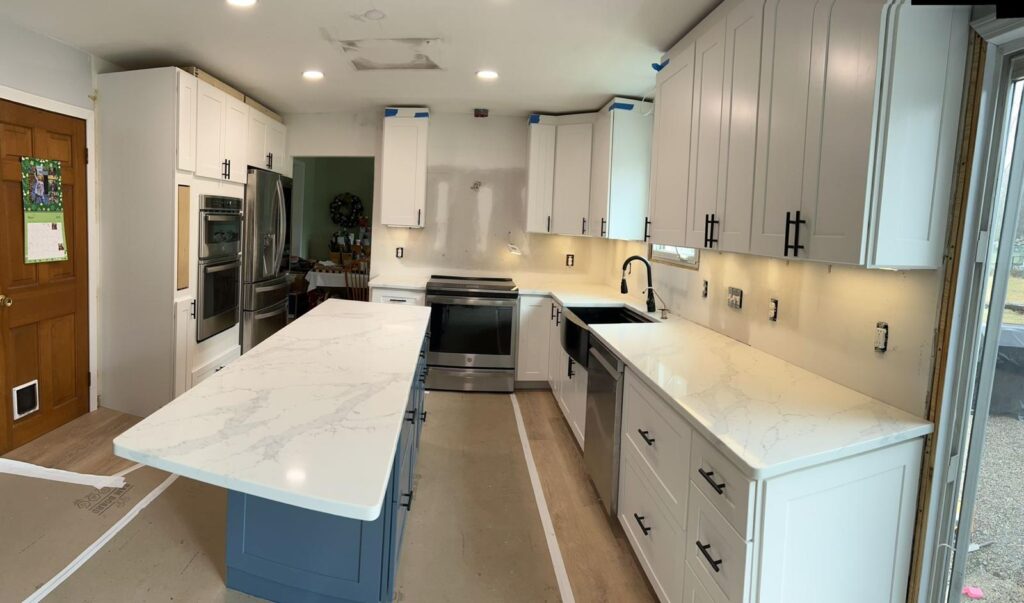
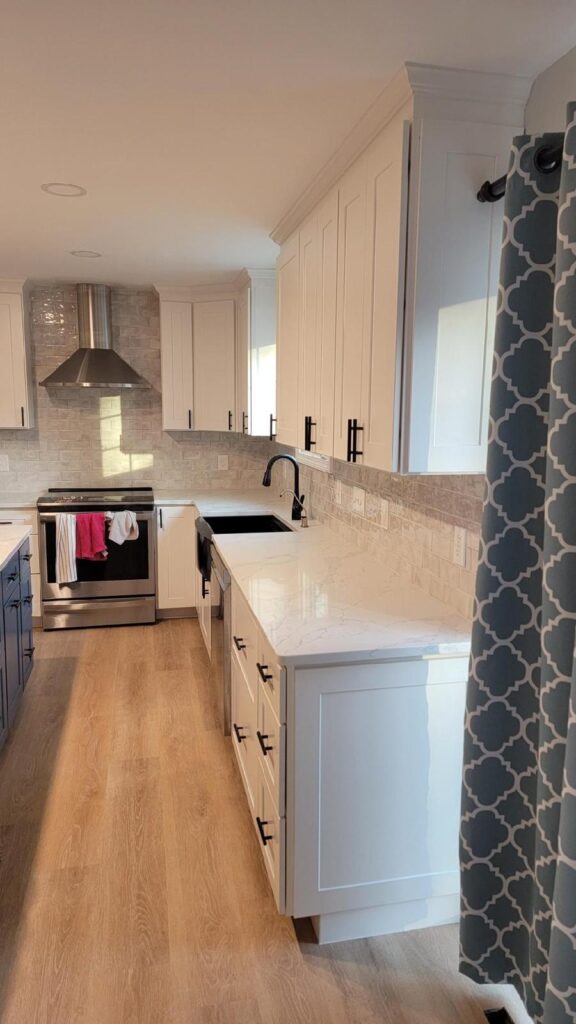
White and Gray Marbled Quartz Countertop Combines Style and Durability
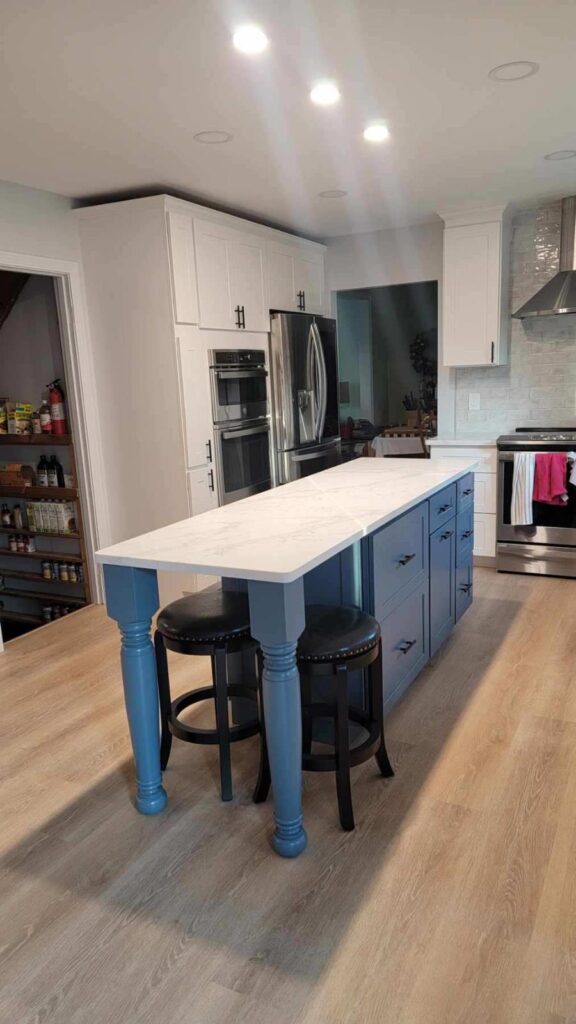
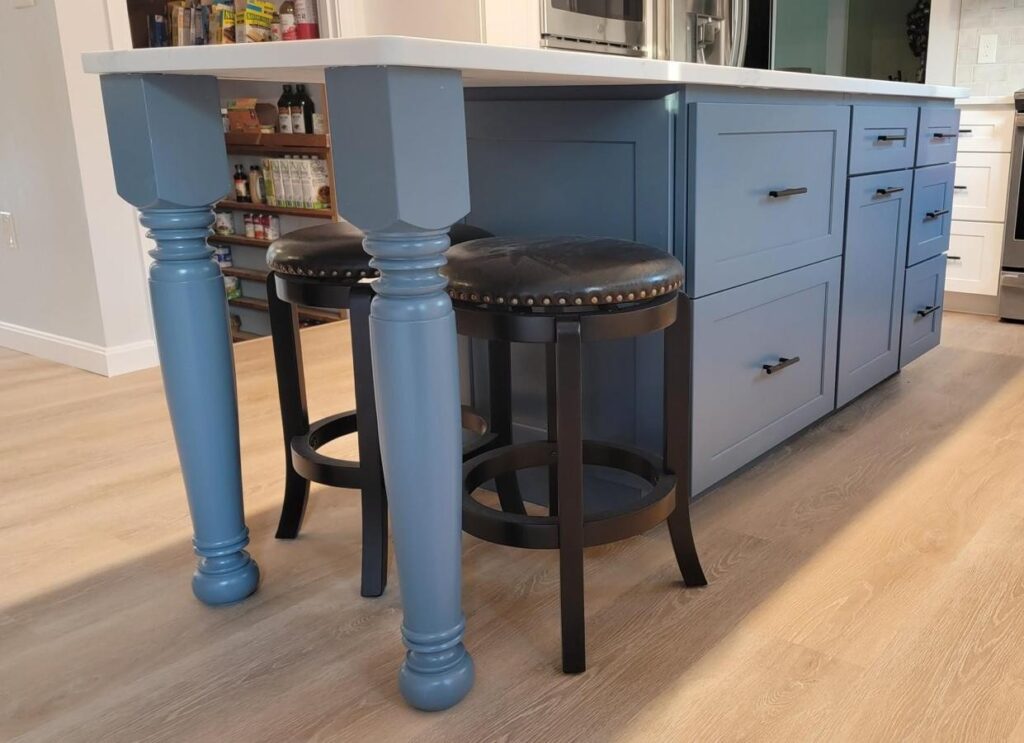
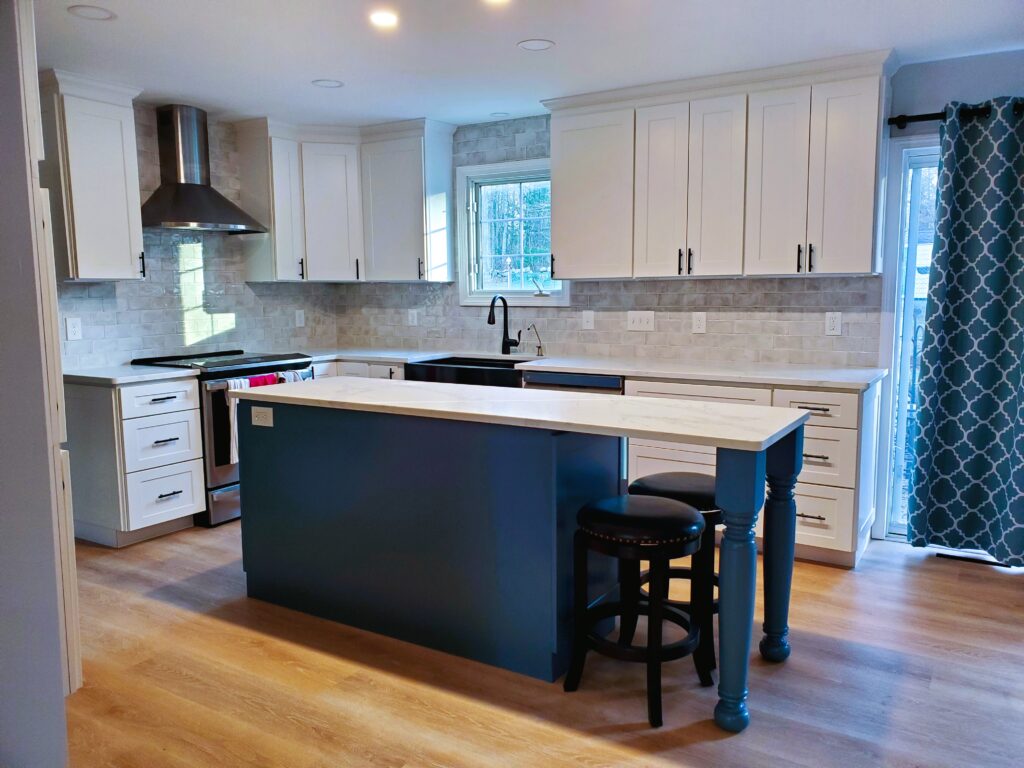
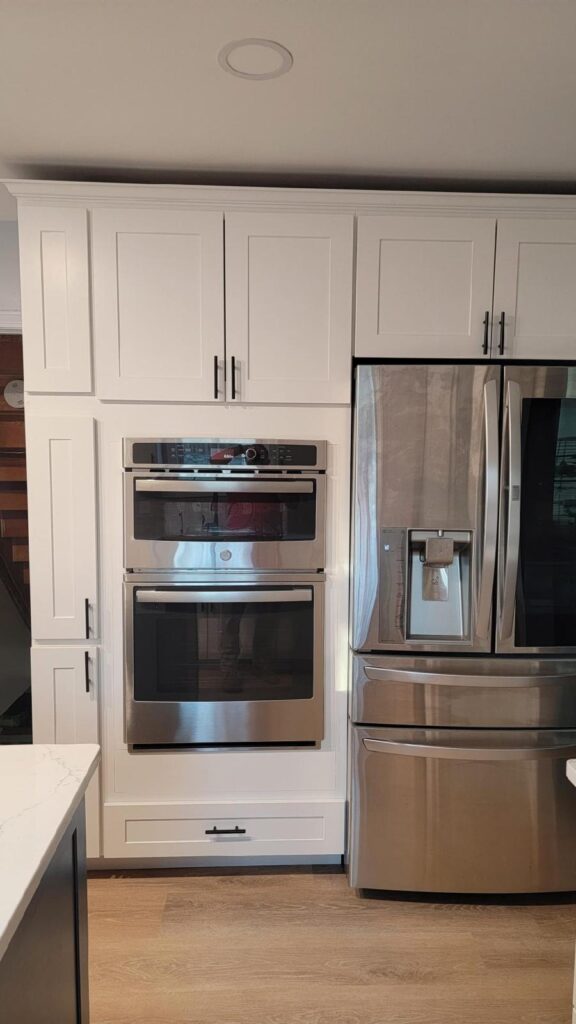
Microwave and Wall Oven Combination
Pull Out Storage Pantry Shelf
