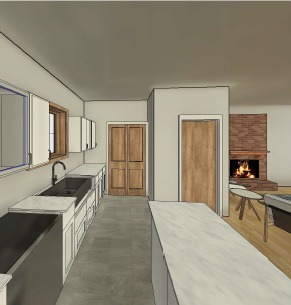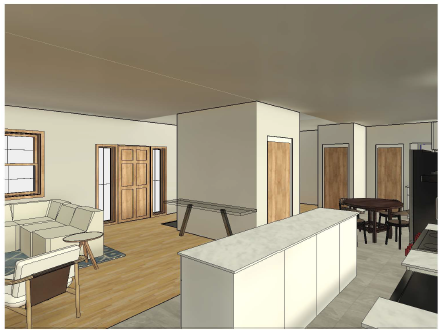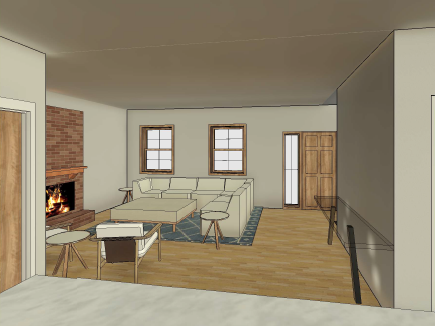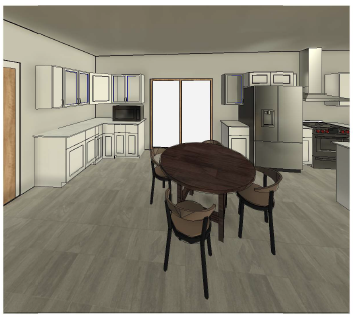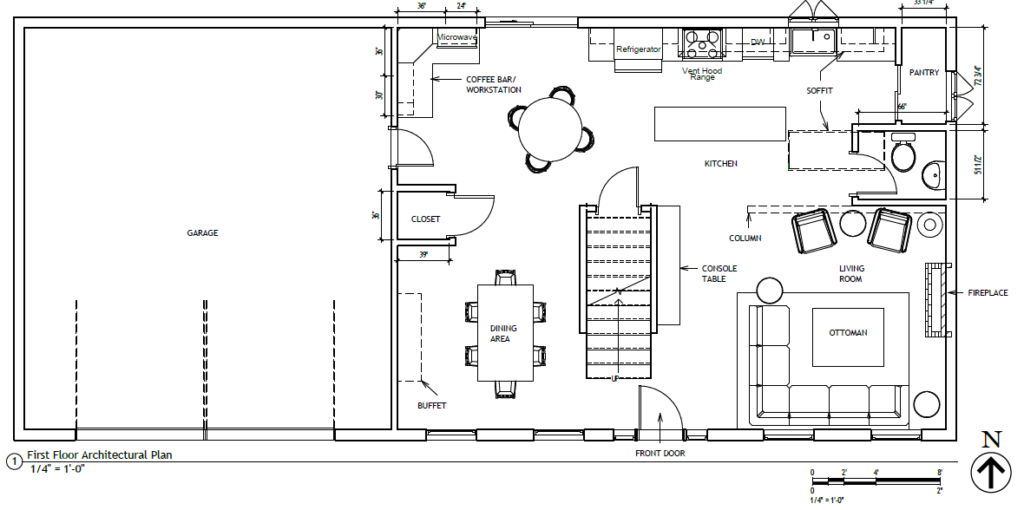Designing First Floor Kitchen, Dining, and Living Room
For this project, the client sought to update and improve the functionality of her kitchen, living room, and dining areas. She also desired to convert the powder room adjacent to the kitchen into a pantry and relocate the half bath. In my design, I moved the half bath to the opposite side of the kitchen wall, where the refrigerator was previously situated, with the door now facing outward into the room. Subsequently, I extended the cabinetry into the dining space, up to the sliding door, and incorporated a coffee bar in the corner. The client wished to reduce the size of her existing dining table, and I suggested a small round one to complement the otherwise linear space. The unused small closet next to the basement stairs created an awkward flow in the space, so we decided it would be more practical to relocate it to a different room near the garage, thereby opening up the living room. Finally, I updated the living room furniture to establish a more cohesive style that better accommodated her and her family’s needs.
Before Photos of the Spaces the Client Wanted to Update
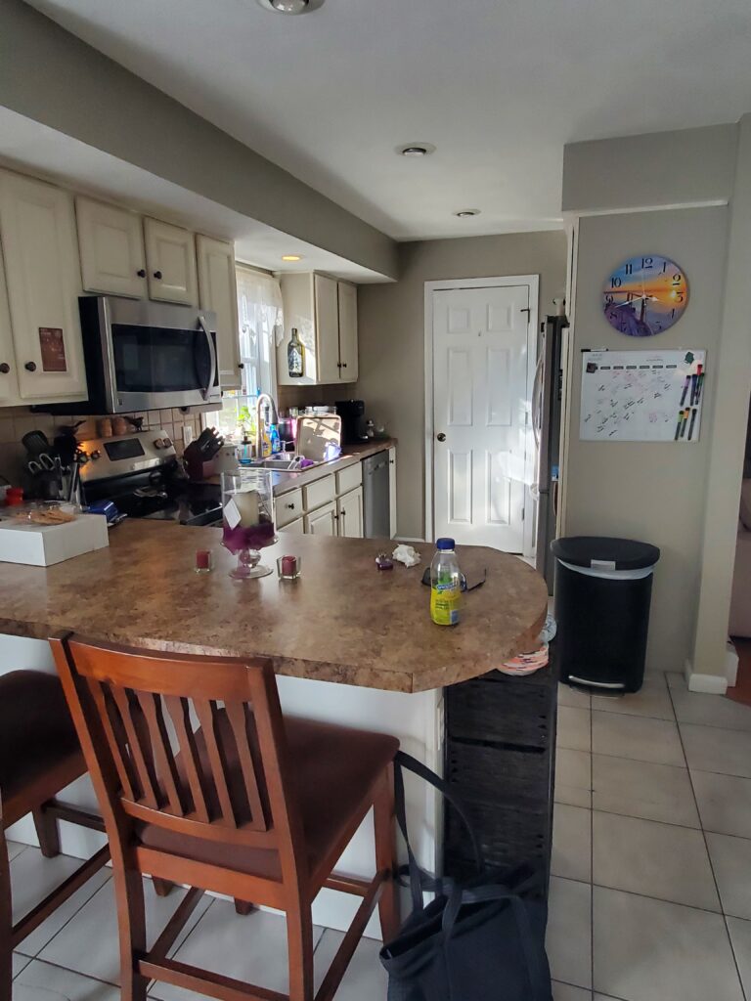
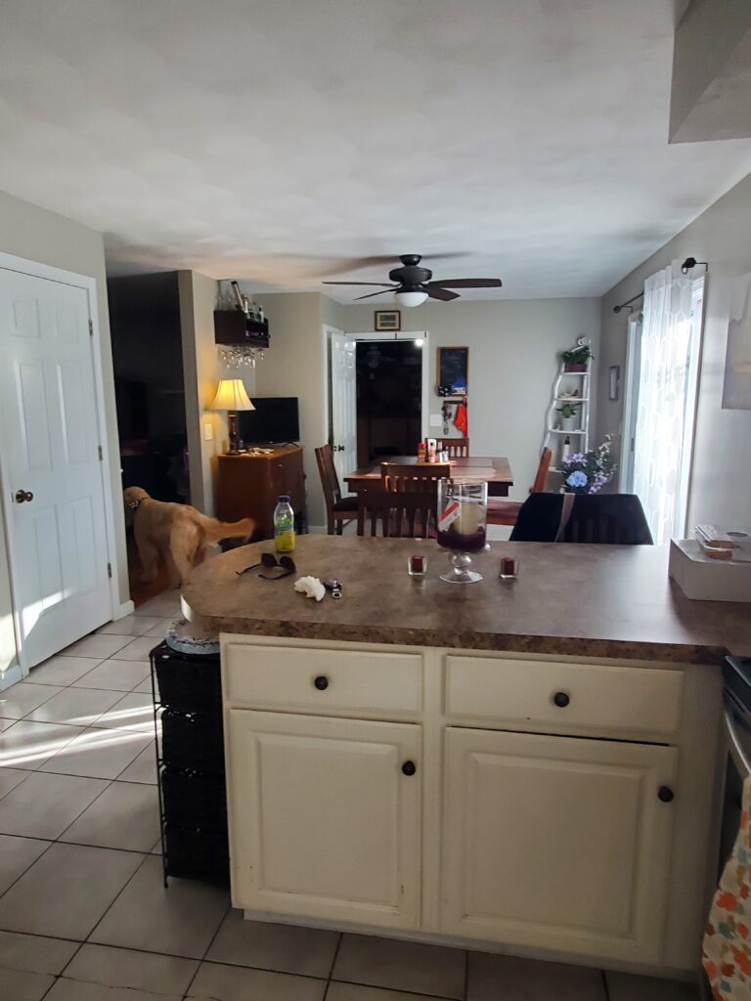
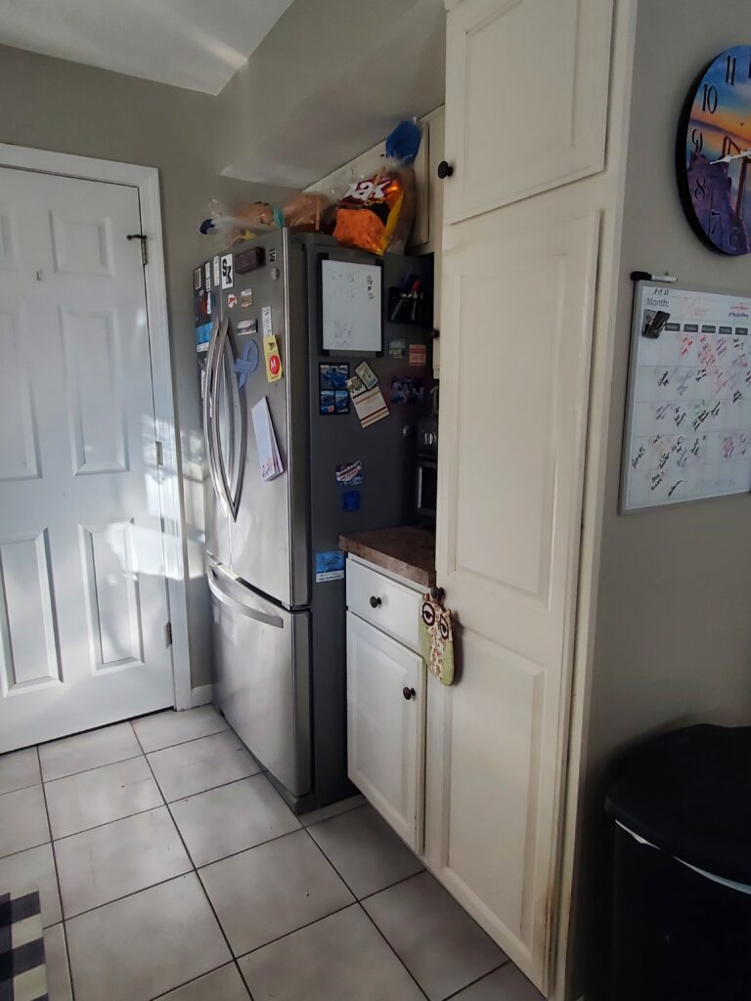
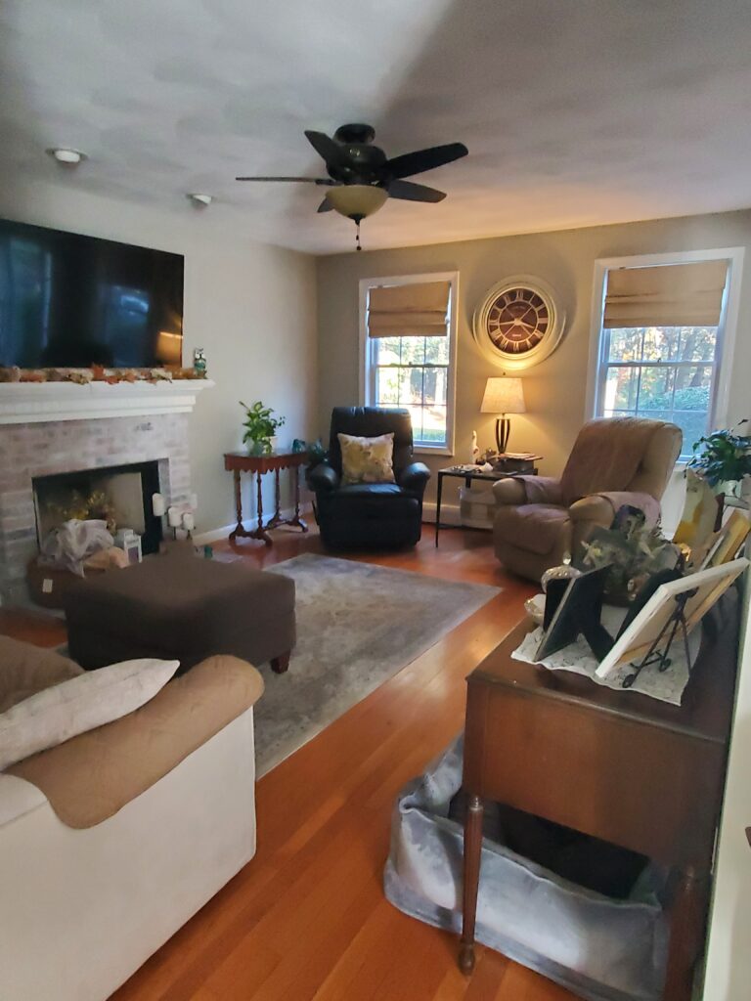
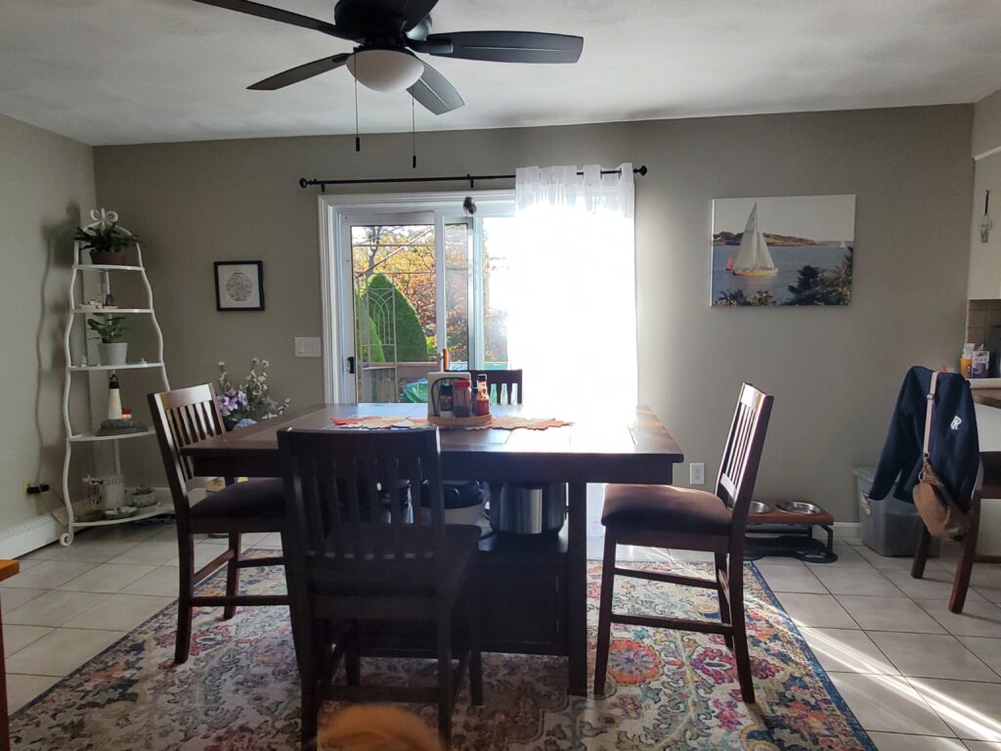
Renderings and Floor Plan for the New Design Which Were Sent to The Contractor to Build
